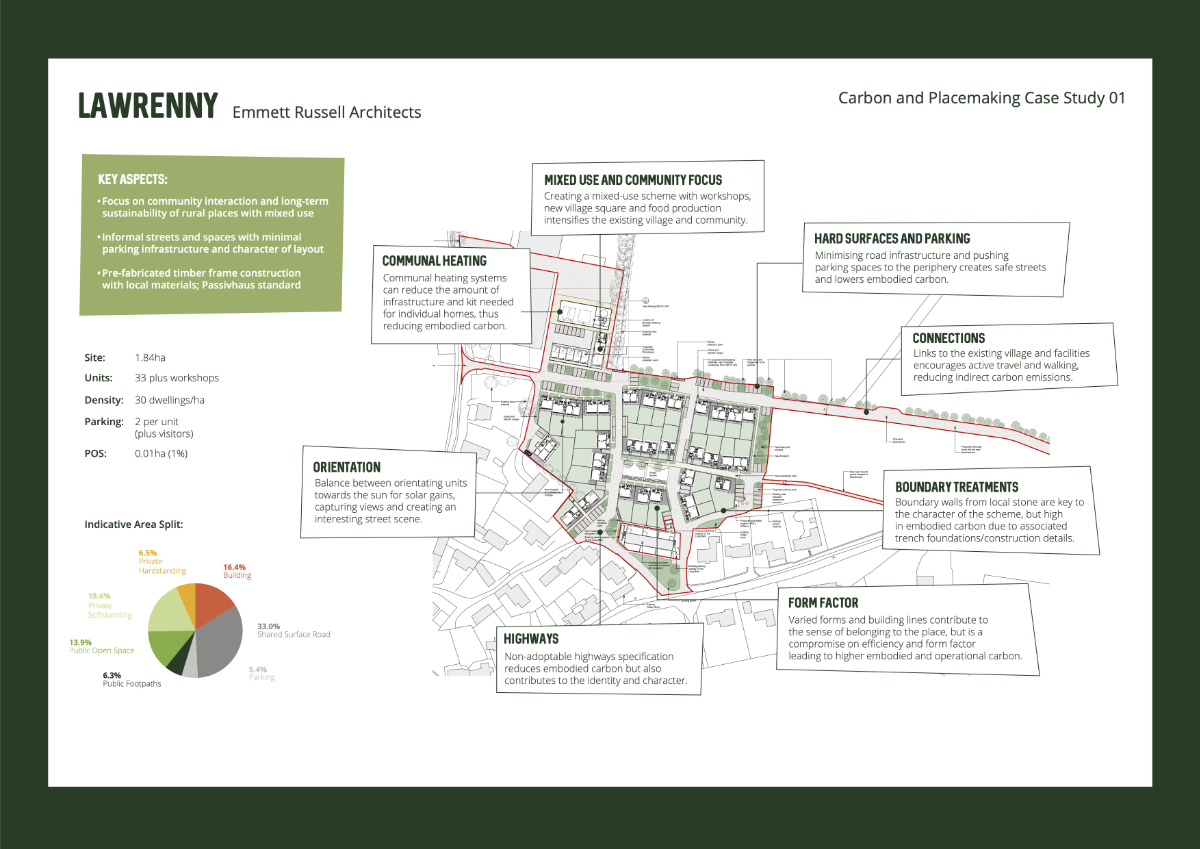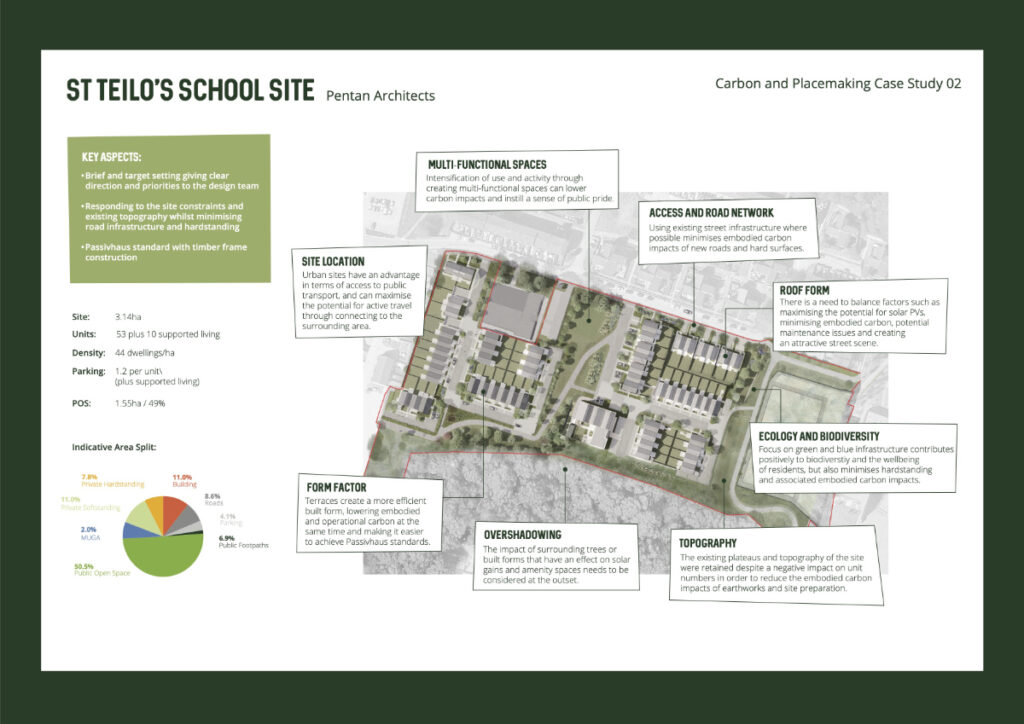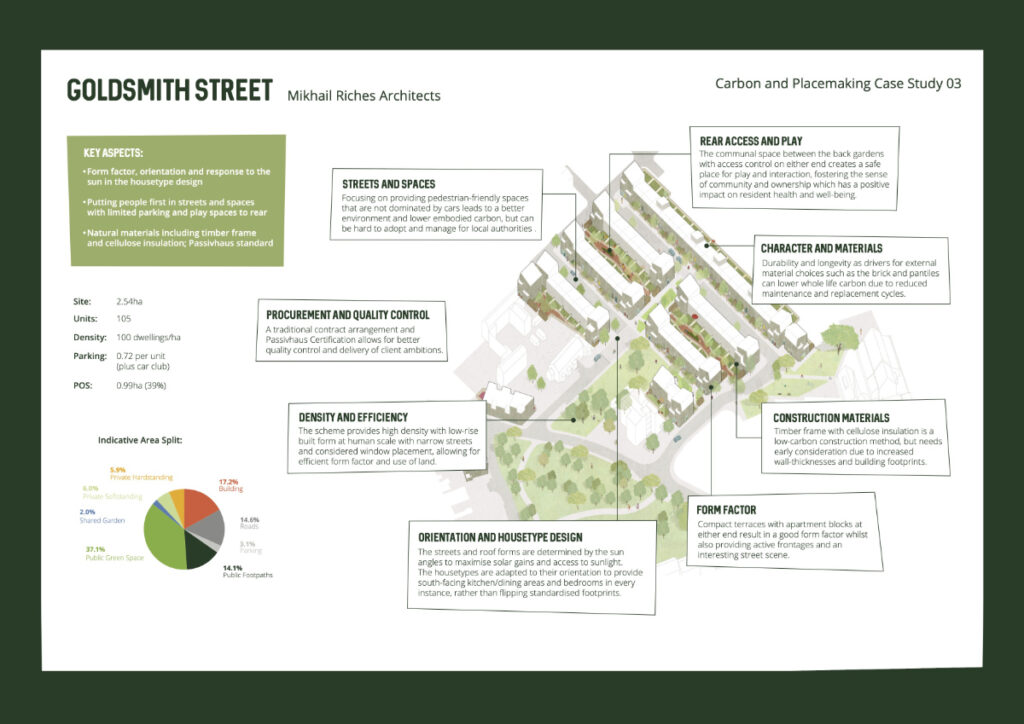Exploring carbon impacts at development level
Placemaking is about more than just buildings—it’s about shaping environments that support thriving communities and quality of life. In the context of social housing, it also presents a critical opportunity to address climate change by reducing carbon emissions and energy demand at the development level.
As part of the Homegrown Homes project, work has been undertaken to explore how placemaking decisions—beyond individual buildings—can significantly influence the carbon footprint of new housing developments in Wales.
Three case studies illustrated different approaches and provided the opportunity to reflect on the impacts of site-wide interventions and configurations.
Case Study 01: Emmett Russell Architects – Lawrenny

The Lawrenny case study demonstrates how low-carbon placemaking can be integrated into rural housing through strategies like communal heating, pedestrian-friendly road infrastructure, and mixed-use spaces that foster community and reduce emissions. Designed to Passivhaus standard using local materials, the scheme prioritises walkability, solar orientation, and shared spaces to balance environmental performance with social value. While certain features like varied form and stone boundaries enhance identity, they also pose challenges for embodied carbon.
Case Study 02: Pentan Architects – St. Teilo’s School Site

The St Teilo’s School Site illustrates how careful site analysis and responsive design can reduce carbon impacts. Through more energy-efficient terraced housing, minimal new road infrastructure, and a strong emphasis on green space and biodiversity, the scheme balances low-carbon approaches with contextual sub-urban appropriateness. Key decisions—such as retaining existing topography, addressing overshadowing, and integrating multi-functional spaces—demonstrate the potential for reducing carbon through early consideration and site-wide strategies.
Case Study 03: Mikhail Riches Architects – Goldsmith Street

Goldsmith Street showcases how low-rise housing with high density can deliver both strong placemaking and low-carbon performance. With cleverly designed homes to Passivhaus Standard, careful solar orientation and the use of durable, natural materials, the scheme prioritises resident wellbeing through efficient form and high performance fabric. Pedestrian-focused streets designed for minimal car use and communal play spaces further support low carbon solutions and create a strong sense of community.
Summary:
The case studies provide valuable insights into barriers to low carbon placemaking approaches and wider considerations; the key takeaways were:
- Placemaking and carbon are rarely considered in tandem; in practice, compliance, cost and viability take precedent over carbon considerations.
- Brief setting, site selection and the early design stages offer the most significant scope for carbon reduction; therefore, placemaking sets the foundation for the carbon impacts of a development.
- Key placemaking and carbon agendas support each other. The carbon agenda can become a driver for better placemaking outcomes and vice versa.
- There can be tensions and conflicts between good placemaking and carbon reduction principles; it is therefore paramount to understand the impact of design decisions at a strategic level so that informed compromises can be made and a balanced approach can be achieved.
- The potentials for carbon reduction are unique to every project; despite universally applicable principles such as use of timber in construction, at a placemaking level, there is no one-fits-all approach.
- In practice, lip service is often paid to these principles without a deeper understanding of the underlying issues and principles; there is a need to change mindsets to longer-term thinking and educate professionals from all sectors.
