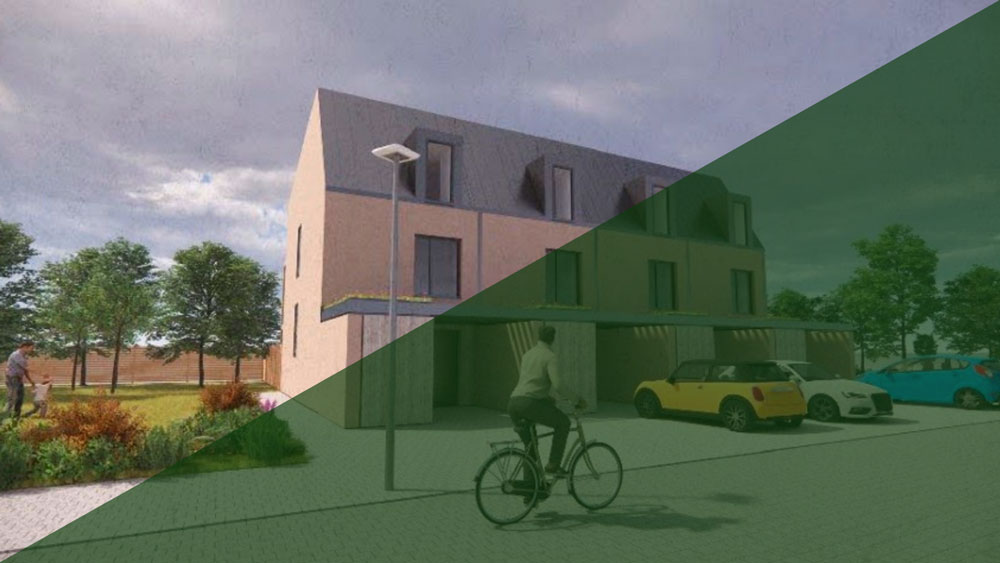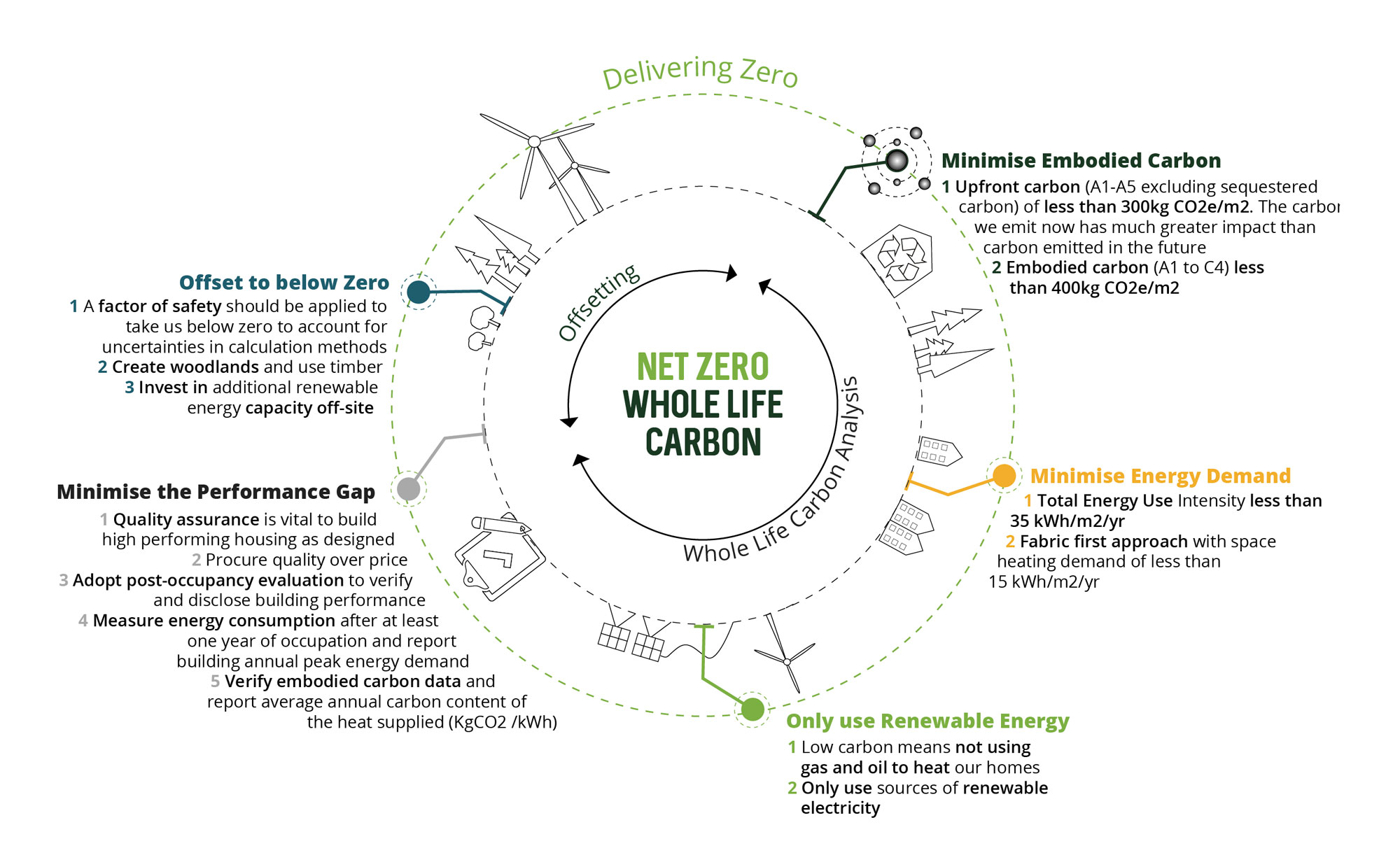
In 2019 we presented a strategy (Zero Carbon Homes) for the integration of the Welsh forest industries supply chain with offsite timber construction. Focussed particularly on home-grown timber, we set out a series of key actions to transform the use of home-grown timber in house building through increasing supply chain integration, encouraging a focus on producing high-value construction products and addressing the lack of tree planting in Wales.
Since then, the call for a zero carbon off-site timber construction solution has grown louder in Wales and from a wider audience, encompassing manufacturers, housing associations and the construction industry. Whilst a number of Welsh timber frame manufacturers have the experience and capability to deliver advanced high performance timber systems capable of meeting Passivhaus equivalent performance, this is far from the norm.
Local and national policy has focussed attention on the increased use of Modern Methods of Construction, the climate emergency has added to the essential need for a swift and dramatic improvement of energy performance in new build construction, and the innovative housing programme has continued to highlight both the immense opportunity available for the Welsh supply chains and the fundamental issues associated with design and procurement.
This presents the simple question: What is a zero carbon timber solution for Wales?
The Zero Carbon Homes: Zero Carbon Timber Solutions guidance proposes a range of timber-based build solutions to achieve zero carbon. These were developed under a future proofed definition for ‘zero carbon’ as well as design and calculation to develop an understanding of the quantifiable factors of embodied and operational carbon. Using a fabric first approach, the examination of existing and alternative timber construction methods, materials and systems offers a range of developed timber solutions that are capable of meeting the target fabric specification. These include information on whole carbon emission and offsetting calculations for a range of key typologies demonstrating the routes to Zero Carbon.
The guidance presents research findings and actions for decision making, training and skills, technical development and testing, design and modelling tools relevant for designers, manufacturers, specifiers and clients seeking to deliver zero carbon homes.
House types for zero carbon developments
As part of the study a number of house type designs were compared in terms of their performance across five principles to achieve zero carbon.
When arranged as a semi-detached structure, the traditional two-storey, two-bed home designed for four people (house type 1) presents a significant challenge in reducing total energy demand and overall carbon footprint. As a consequence, a greater intervention is required to capture carbon and therefore compensate for the carbon emissions if a development of this house type is to reach net-zero whole life carbon. A terraced arrangement of the same house type both reduces the heating demand and the overall carbon footprint which in turn reduces offsetting requirements significantly.
A three-storey town house designed for four people (house type 7) has a smaller footprint and is taller with the same quantity of space allocated over three storeys. Arranged as a semi-detached, this performs better than house type 1. When arranged as a terrace the total energy demand is significantly below the RIBA targets for 2030, 10 years ahead of schedule. However, the embodied carbon impacts are still challenging. We need to work much harder to reduce these if we are to achieve the targets established by RIBA.
Structural timber solutions and renewable insulation products offer significant potential savings in upfront carbon, a priority for reduction measures, and store more carbon within the building’s fabric for the lifetime of the building. These solutions are supported by a rigorous process of evidence gathering as presented in the guidance.
How to achieve Zero Carbon: 5 principles.
Our Net Zero Carbon framework identifies five principles to achieve zero carbon homes.
Minimise Operational Energy Demand
We have remodelled a typical 2-Bed, 4-person home so that its Total Energy Use Intensity is less than 35 kWh/m2/yr and its Space Heating Demand is designed to be less than 15 kWh/m2/yr. RIBA’s 2030 target of a space heating demand of 15kWh/m2 is challenging but can be achieved using a high quality, high performance airtight fabric with U-Values in the region of 0.1W/m2k which is thermal bridge free. Less compact designs (e.g. bungalows, detached and semi-detached) have higher form factors so require either a higher performing fabric (i.e. < 0.1W/m2k) to achieve the desired 15 kWh/m2/yr or will require a higher rate of energy to heat them. Rethinking the orientation of structures and layouts including glazing allows us to maximise the use of the sun’s energy to heat our homes whilst managing overheating risk. Our modelling shows benefits in the region of up to 3.5 kWh/m2 through optimising orientation and layout.
Minimise Embodied carbon
We have modelled five advanced timber frame panels which emit up-front carbon of less than 69kg CO2e/m2 and whole-life embodied carbon of approximately 180kg CO2e/m2, reductions of over 60% and 23% respectively over a standard timber frame solution. The most important time to reduce CO2 emissions is now. Achieving up-front CO2 emissions of less than 300kgCO2e/m2 is challenging but can be achieved if high-value timber components are employed in the manufacture and construction of housing. Clients should consult with the supply-chain to ensure that fabric solutions can be delivered that achieve both embodied carbon and operational energy targets.
Only Use Renewable Energy
Micro-renewables such as solar panels installed on a roof will create energy that can be used to heat a home, to charge an electric vehicle or to sell energy to the national grid. Solar panels and heat pumps also reduce the reliance of our homes on energy derived from burning fossil fuels. They therefore have the potential to reduce CO2 emissions. However, there is no such thing as clean energy – there is a carbon footprint incurred in manufacturing and installing pumps, panels and batteries, and like all emerging technologies their predicted lifetime can be shorter (and thus have a higher carbon footprint) than designed. The existing SAP calculation method relied upon by Building Regulations incentivises the use of renewables to achieve a high EPC rating whilst the fabric performance (in terms of both embodied carbon and operational energy demands) of that building may be neglected. This should be considered.
Minimise the performance gap
Building performance is a complex issue. Hence, minimising the performance gap requires joined up thinking between client, designer, main contractor, manufacturers, and any sub-contracted businesses. Adoption of a strict and contractually robust quality assurance system is crucial. Appointing an individual responsible for ensuring quality at all levels including monitoring final material choices, manufacturing processes, construction detailing, and key performance characteristics such as levelling, airtightness, and moisture ingress would help achieve targets. Combining standardised specifications for fabric proposals and repeatable housing models allows to employ Building Information Modelling (BIM) which incorporates detailed whole life cycle carbon modelling.
Offset to below zero
Offsetting should be considered as a last resort when all efforts to reduce CO2 emissions to net zero through design, material choices and construction methods have been exploited. As an example: a development of 100 homes emits about 8000 tonnes of CO2 and stores around 2500 tonnes of carbon in the form of timber products. It would therefore need an offset planting scheme that captures the remaining 5500 tonnes of CO2. This is equivalent to a 30 hectare woodland containing a mix of broadleaf and conifers and could be an interesting financial asset.

Where next?
The results of this study are considered a first stage in a longer journey which we have already begun with eleven local authorities in Wales, supported by the Innovative Housing Programme. Setting out to establish a net zero carbon solution for Wales, alternative proposals are being examined. These remain viable but require further focussed investigation in a collaborative approach with industry specialists, timber supply chain, clients and design professionals to
- develop agreed solutions for certification, testing and warranty system approval including fire safety, thermal performance and quality assurance
- technically resolve, prototype, test and apply new and evolved solutions for manufacture and assembly to develop one of more of the fabric proposals
- identify supply chain opportunities and constraints
- assess build ability and advancement of offsite manufacturing opportunities
- identify development requirements for training and infrastructure
- develop design thinking and identify zero carbon design tools
- consider procurement and identify a pathway to developing a connected, robust and fair supply chain that can deliver zero carbon housing at scale to meet whole life cost and carbon objectives.
Delivering these objectives will require collaboration at a scale that is not common in the construction industry. But the opportunity is huge.
If you would like to get involved in the journey ahead, please contact James.moxey@woodknowledgewales.co.uk.
